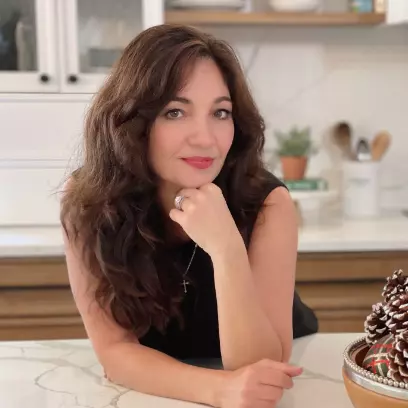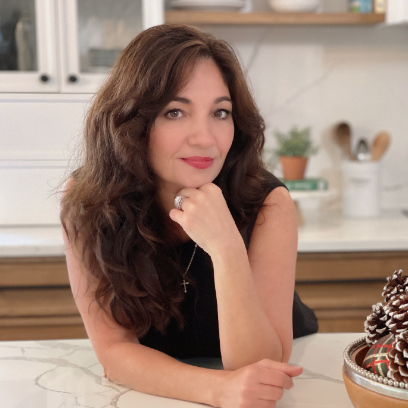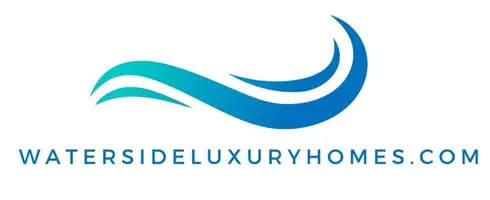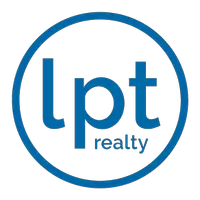
Bought with
Open House
Fri Oct 17, 10:00am - 6:00pm
Sat Oct 18, 10:00am - 6:00pm
Sun Oct 19, 12:00pm - 6:00pm
UPDATED:
Key Details
Property Type Single Family Home
Sub Type Single Family Residence
Listing Status Active
Purchase Type For Sale
Square Footage 2,941 sqft
Price per Sqft $261
Subdivision Seaire
MLS Listing ID TB8435377
Bedrooms 4
Full Baths 3
Half Baths 1
Construction Status Under Construction
HOA Fees $100/mo
HOA Y/N Yes
Annual Recurring Fee 1200.0
Year Built 2025
Lot Size 8,276 Sqft
Acres 0.19
Property Sub-Type Single Family Residence
Source Stellar MLS
Property Description
At the heart of the home, the open main living area seamlessly connects a gourmet kitchen, dining space, and expansive family room — ideal for both everyday living and entertaining. The chef-inspired kitchen features an oversized island, 42-inch soft-close cabinetry, and a generous walk-in pantry. The multi-generational suite, replacing the third garage, offers a private and versatile space perfect for extended family, overnight guests, or a dedicated home office. Upstairs, a generous loft provides even more flexibility — perfect as a media room, game area, or second living space. The primary suite serves as a luxurious retreat, complete with a walk-in closet and spa-like en-suite bath. A two-car front-load garage adds ample space for parking and storage, rounding out this one-of-a-kind home that delivers on style, space, and modern convenience.
Location
State FL
County Manatee
Community Seaire
Area 34219 - Parrish
Zoning PD-MU
Interior
Interior Features High Ceilings, Primary Bedroom Main Floor, Smart Home, Stone Counters, Walk-In Closet(s)
Heating Central, Electric, Zoned
Cooling Central Air, Zoned
Flooring Carpet, Luxury Vinyl, Tile
Furnishings Unfurnished
Fireplace false
Appliance Built-In Oven, Cooktop, Dishwasher, Disposal, Electric Water Heater, Microwave
Laundry Inside, Laundry Room
Exterior
Exterior Feature Hurricane Shutters, Lighting, Sidewalk, Sliding Doors
Parking Features Driveway
Garage Spaces 2.0
Community Features Community Mailbox, Dog Park, Golf Carts OK, Irrigation-Reclaimed Water, Pool, Sidewalks, Street Lights
Utilities Available BB/HS Internet Available, Electricity Connected, Public, Sewer Connected, Underground Utilities, Water Connected
Amenities Available Pool, Trail(s), Wheelchair Access
View Y/N Yes
View Water
Roof Type Shingle
Attached Garage true
Garage true
Private Pool No
Building
Lot Description Cleared, City Limits, In County, Landscaped, Oversized Lot, Sidewalk, Street Dead-End, Paved
Entry Level Two
Foundation Slab
Lot Size Range 0 to less than 1/4
Builder Name DRB Homes
Sewer Public Sewer
Water Public
Architectural Style Florida
Structure Type Stucco
New Construction true
Construction Status Under Construction
Schools
Elementary Schools Barbara A. Harvey Elementary
Middle Schools Buffalo Creek Middle
High Schools Parrish Community High
Others
Pets Allowed Yes
HOA Fee Include Cable TV,Pool,Internet
Senior Community No
Ownership Fee Simple
Monthly Total Fees $100
Acceptable Financing Cash, Conventional, FHA, VA Loan
Membership Fee Required Required
Listing Terms Cash, Conventional, FHA, VA Loan
Special Listing Condition None
Virtual Tour https://www.propertypanorama.com/instaview/stellar/TB8435377

GET MORE INFORMATION






