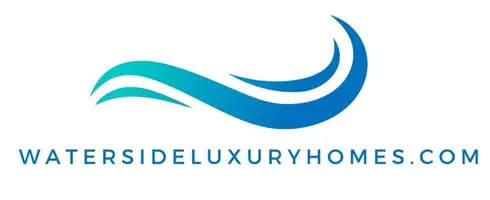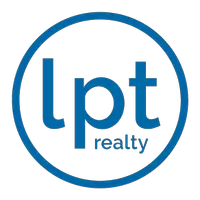UPDATED:
Key Details
Property Type Single Family Home
Sub Type Single Family Residence
Listing Status Active
Purchase Type For Sale
Square Footage 2,834 sqft
Price per Sqft $182
Subdivision Hamlet At West Haven
MLS Listing ID S5132627
Bedrooms 5
Full Baths 3
Construction Status Completed
HOA Fees $863/qua
HOA Y/N Yes
Annual Recurring Fee 3452.0
Year Built 2005
Annual Tax Amount $3,012
Lot Size 5,662 Sqft
Acres 0.13
Property Sub-Type Single Family Residence
Source Stellar MLS
Property Description
Truly spacious primary bedroom ensuite with the massive balcony and extra large walk-in shower will ensure your maximum comfort. With the three more bedrooms and second bathroom, there will be plenty of space for a large family or an office and a guest room.
On the first level there is another bedroom and the full bathroom that can be used as an in-law suite. Charming arched hallways add a custom home impression to this marvelous house. Convenient kitchen/dining/family room open concept with a walk-in pantry, will bring everyone together for a cozy family time. Big living room will keep everyone entertained by the pool table or the gaming table. And finally, the main feature of the property is the pool/ spa. The beautiful lanai invites you to spend the most fantastic days in the Sunshine. You will love your new home in Davenport, Florida and everything this area has to offer. Just 15 miles from Disney World, you are set for the Magical Life. Champions Gate is the home of many award winning golf courses and fantastic restaurants. Community allows Short Term rentals, or it will make a great long term rental investment.
Inquire about your private showing today and tale advantage of the $10k towards buyers closing costs, pre-paid's or Mortgage Discount Points that the seller is offering. Seller is Listing Broker.
Location
State FL
County Polk
Community Hamlet At West Haven
Area 33896 - Davenport / Champions Gate
Rooms
Other Rooms Interior In-Law Suite w/No Private Entry
Interior
Interior Features Ceiling Fans(s), Kitchen/Family Room Combo, Thermostat, Walk-In Closet(s)
Heating Central
Cooling Central Air
Flooring Carpet, Ceramic Tile, Hardwood
Fireplace false
Appliance Dishwasher, Dryer, Electric Water Heater
Laundry Laundry Room
Exterior
Exterior Feature French Doors
Garage Spaces 2.0
Pool In Ground, Lighting, Screen Enclosure
Community Features Gated Community - No Guard, Irrigation-Reclaimed Water, Playground, Pool, Tennis Court(s)
Utilities Available Cable Available, Public
Roof Type Shingle
Attached Garage true
Garage true
Private Pool Yes
Building
Lot Description Landscaped
Story 2
Entry Level Two
Foundation Slab
Lot Size Range 0 to less than 1/4
Sewer Public Sewer
Water Public
Structure Type Stucco
New Construction false
Construction Status Completed
Others
Pets Allowed Cats OK, Dogs OK
HOA Fee Include Pool,Internet,Trash
Senior Community No
Ownership Fee Simple
Monthly Total Fees $287
Acceptable Financing Conventional, FHA, VA Loan
Membership Fee Required Required
Listing Terms Conventional, FHA, VA Loan
Special Listing Condition None
Virtual Tour https://www.propertypanorama.com/instaview/stellar/S5132627

GET MORE INFORMATION





