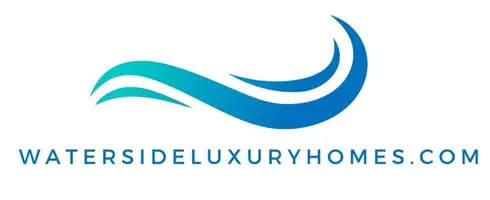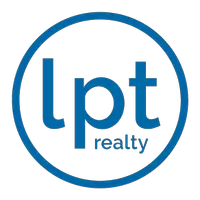OPEN HOUSE
Sun Aug 03, 3:00pm - 5:00pm
UPDATED:
Key Details
Property Type Single Family Home
Sub Type Villa
Listing Status Active
Purchase Type For Sale
Square Footage 1,625 sqft
Price per Sqft $245
Subdivision Oak Forest Villas
MLS Listing ID A4656654
Bedrooms 3
Full Baths 2
HOA Fees $614/mo
HOA Y/N Yes
Annual Recurring Fee 7368.0
Year Built 1984
Annual Tax Amount $4,031
Property Sub-Type Villa
Source Stellar MLS
Property Description
Step inside to gorgeous wood-grain laminate flooring throughout an open-concept floor plan, ideal for both relaxing and entertaining. The spacious living areas include an eat-in kitchen that can easily double as a home office or flex space to suit your lifestyle.
Enjoy morning coffee or evening unwinding on the expansive screened lanai, overlooking lush greenery that surrounds this tranquil community. As an end unit, the home offers added privacy and easy access to a large open green space—like having an extended backyard.
Located just steps from the clubhouse, you'll appreciate the unbeatable convenience this home offers. The community features a heated pool, tennis courts, is maintenance-free, and pet-friendly—providing a relaxed and welcoming environment for all.
Ideally situated in one of Sarasota's most desirable areas, you're just minutes from world-renowned Siesta Key Beach, top-rated shopping, dining, and more.
Don't miss this exceptional opportunity to own a beautifully maintained home in a charming, amenity-rich community.
Location
State FL
County Sarasota
Community Oak Forest Villas
Area 34231 - Sarasota/Gulf Gate Branch
Zoning RSF2
Direction E
Rooms
Other Rooms Breakfast Room Separate
Interior
Interior Features Cathedral Ceiling(s), Ceiling Fans(s), Eat-in Kitchen, Vaulted Ceiling(s), Walk-In Closet(s), Window Treatments
Heating Central, Electric, Heat Pump
Cooling Central Air
Flooring Laminate
Fireplace false
Appliance Dishwasher, Disposal, Dryer, Microwave, Range, Refrigerator, Washer
Laundry Inside, Laundry Room
Exterior
Exterior Feature Lighting, Sliding Doors
Parking Features Driveway, Garage Door Opener
Garage Spaces 2.0
Community Features Buyer Approval Required, Deed Restrictions, Pool, Tennis Court(s), Street Lights
Utilities Available Cable Connected, Electricity Available, Public
Amenities Available Clubhouse, Pool
View Park/Greenbelt, Trees/Woods
Roof Type Shingle
Porch Covered
Attached Garage true
Garage true
Private Pool No
Building
Lot Description In County, Oversized Lot, Paved
Story 1
Entry Level One
Foundation Slab
Lot Size Range Non-Applicable
Sewer Public Sewer
Water Public
Architectural Style Traditional
Structure Type Block,Stucco
New Construction false
Schools
Elementary Schools Wilkinson Elementary
Middle Schools Brookside Middle
High Schools Riverview High
Others
Pets Allowed Number Limit, Size Limit, Yes
HOA Fee Include Pool,Escrow Reserves Fund,Insurance,Maintenance Grounds,Maintenance,Pest Control
Senior Community No
Pet Size Small (16-35 Lbs.)
Ownership Fee Simple
Monthly Total Fees $614
Acceptable Financing Cash, Conventional
Membership Fee Required Required
Listing Terms Cash, Conventional
Num of Pet 2
Special Listing Condition None
Virtual Tour https://www.propertypanorama.com/instaview/stellar/A4656654

GET MORE INFORMATION





