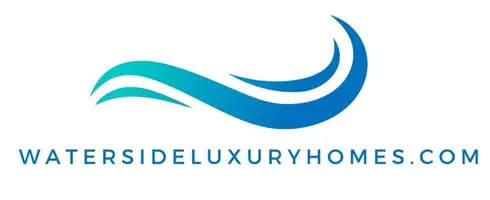UPDATED:
Key Details
Property Type Single Family Home
Sub Type Single Family Residence
Listing Status Active
Purchase Type For Sale
Square Footage 2,047 sqft
Price per Sqft $280
Subdivision Gulf View Estates
MLS Listing ID A4657655
Bedrooms 3
Full Baths 2
HOA Fees $325/ann
HOA Y/N Yes
Annual Recurring Fee 325.0
Year Built 1992
Annual Tax Amount $5,154
Lot Size 7,840 Sqft
Acres 0.18
Lot Dimensions 80x100
Property Sub-Type Single Family Residence
Source Stellar MLS
Property Description
Welcome to 5832 Garfield Road, a beautifully renovated 3-bedroom, 2-bath pool home in Gulf View Estates — a quiet, deed-restricted community just 3 miles from Manasota Beach, with no CDD and only $325/year HOA.
The home features a split floor plan, vaulted ceilings, and an open-concept layout that flows from room to room. The kitchen has been completely updated with new shaker cabinetry, quartz waterfall countertops, and stainless appliances — all installed in 2023. Adjacent to the kitchen is a spacious family room and passthrough window to the 21' covered lanai, ideal for entertaining.
Every bedroom includes a walk-in closet, with the primary suite offering sliders to the pool, dual closets, and a fully redesigned bath featuring double vanities, a walk-in shower, and a freestanding soaking tub backed by a stunning tiled wall.
Natural light fills the home through multiple sliders and large windows, all protected by hurricane shutters, with views stretching to the private screened pool area — updated with a brand-new roof and cage in 2025.
Additional highlights include:
• Luxury vinyl plank flooring and new lighting throughout
• Indoor laundry room
• Lush, low-maintenance landscaping
• Not located in a flood zone
This home blends modern comfort with laid-back Gulf Coast living. Just minutes from Wellen Park, downtown Venice, and world-class beaches — don't miss your chance to own a slice of paradise.
Location
State FL
County Sarasota
Community Gulf View Estates
Area 34293 - Venice
Zoning OUE2
Interior
Interior Features High Ceilings, Open Floorplan, Primary Bedroom Main Floor, Split Bedroom, Stone Counters, Vaulted Ceiling(s), Walk-In Closet(s), Window Treatments
Heating Central, Electric
Cooling Central Air
Flooring Luxury Vinyl
Furnishings Negotiable
Fireplace false
Appliance Dishwasher, Dryer, Electric Water Heater, Range, Range Hood, Refrigerator, Washer
Laundry Inside, Laundry Room
Exterior
Exterior Feature Hurricane Shutters
Garage Spaces 2.0
Pool Gunite, In Ground, Screen Enclosure
Community Features Deed Restrictions
Utilities Available Electricity Connected, Sewer Connected, Water Connected
Roof Type Shingle
Porch Covered, Deck, Front Porch, Rear Porch, Screened
Attached Garage true
Garage true
Private Pool Yes
Building
Story 1
Entry Level One
Foundation Slab
Lot Size Range 0 to less than 1/4
Sewer Public Sewer
Water Public
Structure Type Block,Stucco
New Construction false
Schools
Elementary Schools Taylor Ranch Elementary
Middle Schools Venice Area Middle
High Schools Venice Senior High
Others
Pets Allowed Cats OK, Dogs OK
Senior Community No
Ownership Fee Simple
Monthly Total Fees $27
Acceptable Financing Cash, Conventional, FHA, VA Loan
Membership Fee Required Required
Listing Terms Cash, Conventional, FHA, VA Loan
Special Listing Condition None
Virtual Tour https://vimeo.com/1098018037

GET MORE INFORMATION





