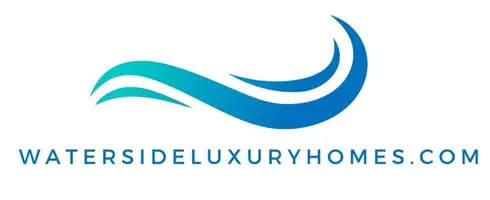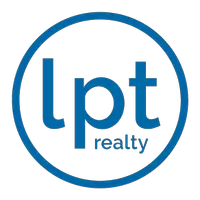UPDATED:
Key Details
Property Type Townhouse
Sub Type Townhouse
Listing Status Active
Purchase Type For Rent
Square Footage 1,724 sqft
Subdivision Townhomes At Pelican Pointe
MLS Listing ID A4651670
Bedrooms 2
Full Baths 2
Half Baths 1
HOA Y/N No
Originating Board Stellar MLS
Year Built 2008
Lot Size 871 Sqft
Acres 0.02
Property Sub-Type Townhouse
Property Description
Perfect for entertaining, the second floor features an open layout with a kitchen boasting granite countertops, stainless steel appliances, and a large island that flows seamlessly into the family room with a fireplace, dining area, living room, and powder bath. Glass sliding doors open to a fully enclosed sunroom with peaceful views of mature trees and a serene creek—creating the perfect backdrop to relax and unwind.
Upstairs, the expansive owner's suite offers vaulted ceilings, generous natural light, an en-suite bathroom with a soaking garden tub, glass-enclosed shower, and a large walk-in closet. A second bedroom, full bath, and laundry area complete the third floor. The ground level includes a large tandem garage with space for two vehicles, bicycles, and additional storage.
Pelican Pointe offers a prime location close to fine and casual dining, shopping, parks, golf courses, trails, and top-tier healthcare—plus just 25 minutes to Busch Gardens and under 15 minutes to the Gulf of Mexico.
Location
State FL
County Hillsborough
Community Townhomes At Pelican Pointe
Area 33615 - Tampa / Town And Country
Rooms
Other Rooms Family Room
Interior
Interior Features Ceiling Fans(s), Kitchen/Family Room Combo, Living Room/Dining Room Combo, Open Floorplan, PrimaryBedroom Upstairs, Thermostat
Heating Central
Cooling Central Air
Flooring Ceramic Tile, Hardwood
Fireplaces Type Decorative, Electric, Living Room
Furnishings Partially
Fireplace true
Appliance Dishwasher, Dryer, Microwave, Range, Refrigerator, Washer, Water Softener
Laundry Inside, Laundry Closet, Upper Level
Exterior
Parking Features Covered, Driveway, Garage Door Opener, Ground Level, Oversized, Tandem
Garage Spaces 1.0
Community Features Pool, Sidewalks
Utilities Available Cable Available, Electricity Connected, Sewer Connected, Water Connected
View Y/N Yes
View Trees/Woods
Porch Covered, Rear Porch, Screened
Attached Garage true
Garage true
Private Pool No
Building
Entry Level Three Or More
Sewer Public Sewer
Water Public
New Construction false
Others
Pets Allowed Breed Restrictions, Monthly Pet Fee, Number Limit, Pet Deposit, Size Limit
Senior Community No
Pet Size Small (16-35 Lbs.)
Membership Fee Required Required
Num of Pet 2
Virtual Tour https://www.propertypanorama.com/instaview/stellar/A4651670

GET MORE INFORMATION





