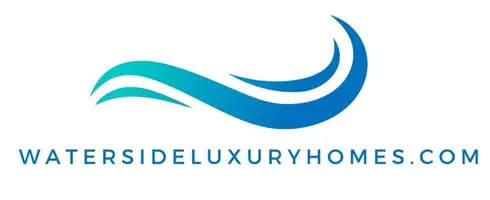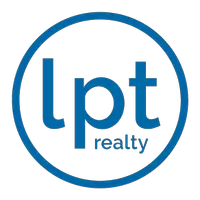
Open House
Sat Sep 13, 1:00pm - 3:00pm
UPDATED:
Key Details
Property Type Single Family Home
Sub Type Villa
Listing Status Active
Purchase Type For Sale
Square Footage 1,737 sqft
Price per Sqft $189
Subdivision Center Gate Estate Vill 3
MLS Listing ID A4645439
Bedrooms 3
Full Baths 2
HOA Fees $550/mo
HOA Y/N Yes
Annual Recurring Fee 6600.0
Year Built 1984
Annual Tax Amount $3,373
Property Sub-Type Villa
Source Stellar MLS
Property Description
Step inside to discover brand-new carpet in the living space and primary bedroom, adding a fresh, inviting feel to the already light-filled interior. The smart split-bedroom floor plan offers privacy for the primary suite while leaving plenty of room for guests, hobbies, or even a home office (as displayed). Vaulted ceilings and skylights make the main living areas bright and spacious, while the Florida room frames tranquil pond views and the community pool—your go-to spot for morning coffee or evening relaxation.
This villa comes with extensive updates which were completed between 2020–2024: ROOF (2023), A/C (2024), Electrical Panel (2024), Kitchen Appliances (2023), Fresh Paint, Washer/Dryer, Guest Bedroom Flooring, New Driveway, Epoxy Garage Flooring, Fenced Lanai, and more. Both the primary and 2nd guest bedroom open to an oversized screened lanai, now enhanced with a brand-new concrete pad and privacy fence—ideal for entertaining in the afternoon.
Practical extras include a utility/mudroom, a two-car garage with a mini-split A/C unit (perfect for a workshop or cooled storage), and even an electric vehicle charging outlet.
And here's the bonus: Sellers are offering a $7,500 credit at closing—giving buyers more flexibility to make this villa truly theirs.
Turnkey, upgraded, and ready for its next homeowner—schedule your private showing today!
Location
State FL
County Sarasota
Community Center Gate Estate Vill 3
Area 34233 - Sarasota
Zoning RMF1
Interior
Interior Features Ceiling Fans(s), Eat-in Kitchen, High Ceilings, Living Room/Dining Room Combo, Thermostat, Tray Ceiling(s), Vaulted Ceiling(s), Walk-In Closet(s), Window Treatments
Heating Central
Cooling Central Air, Ductless
Flooring Carpet, Ceramic Tile, Laminate, Tile
Fireplace false
Appliance Dishwasher, Disposal, Dryer, Microwave, Range, Refrigerator, Washer
Laundry Electric Dryer Hookup, Inside
Exterior
Exterior Feature Rain Gutters, Sidewalk, Sliding Doors
Parking Features Electric Vehicle Charging Station(s), Garage Door Opener
Garage Spaces 2.0
Community Features Buyer Approval Required, Deed Restrictions, Pool, Sidewalks
Utilities Available Cable Connected, Electricity Connected, Public, Sewer Connected, Water Connected
Amenities Available Maintenance, Pool
Roof Type Shingle
Porch Enclosed, Screened, Side Porch
Attached Garage true
Garage true
Private Pool No
Building
Story 1
Entry Level One
Foundation Slab
Lot Size Range Non-Applicable
Sewer Public Sewer
Water Public
Structure Type Block,Stucco
New Construction false
Others
Pets Allowed Size Limit, Yes
HOA Fee Include Cable TV,Pool,Escrow Reserves Fund,Insurance,Maintenance Structure,Maintenance Grounds,Management,Private Road
Senior Community Yes
Pet Size Small (16-35 Lbs.)
Ownership Fee Simple
Monthly Total Fees $550
Acceptable Financing Cash, Conventional, FHA, VA Loan
Membership Fee Required Required
Listing Terms Cash, Conventional, FHA, VA Loan
Num of Pet 2
Special Listing Condition None
Virtual Tour https://www.propertypanorama.com/instaview/stellar/A4645439

GET MORE INFORMATION






